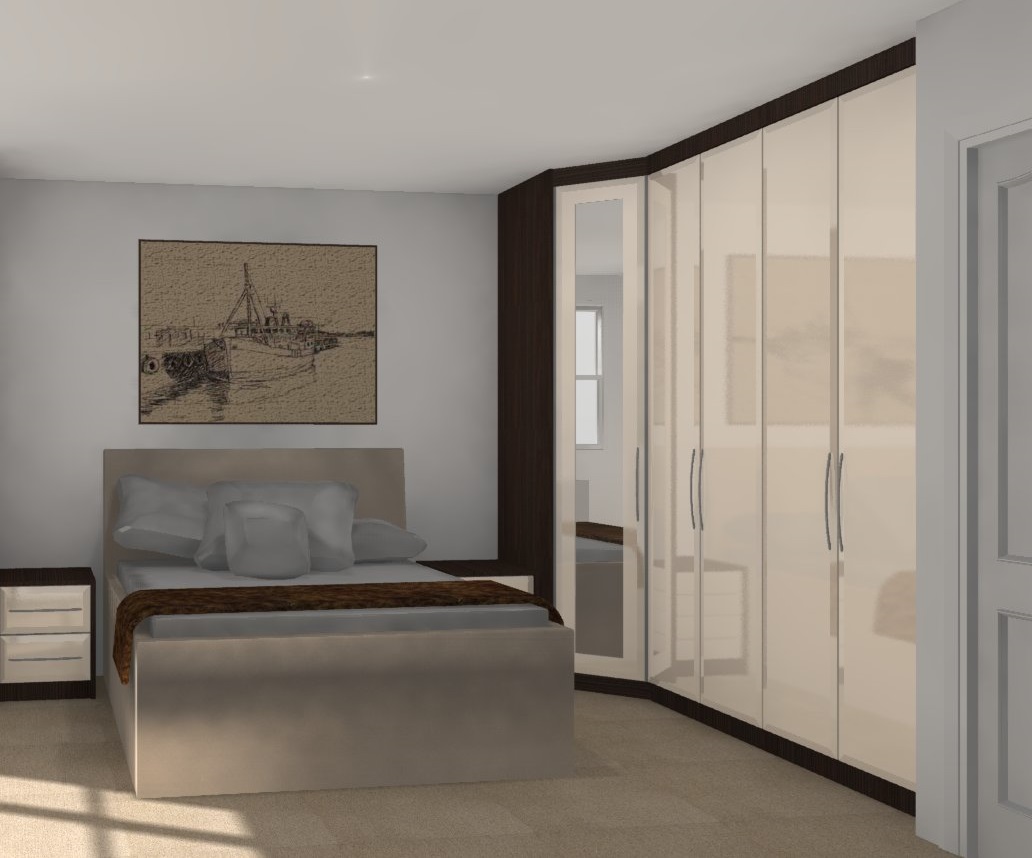When it comes to the design process, one of the crucial steps is scheduling a consultation with a designer. This consultation is typically conducted at your home or in the showroom, allowing the designer to get a firsthand understanding of the space they will be working with. During this consultation, the designer will take precise measurements to ensure accuracy in their plans. Additionally, they will engage in a discussion with you to understand your needs and preferences..
For a timeless elegance, matte finishes offer a refined, sophisticated touch, absorbing light and exuding a soft, luxurious aura. Wood grains, whether rich and dark or light and airy, add warmth and texture, inviting nature into the urban abode. And let's not forget the bespoke handles and knobs, from minimalist to ornate, that serve as the perfect finishing touch, transforming the wardrobe into a piece that's uniquely yours.
While there are possibilities for do-it-yourself approaches, the expertise of a professional in design and execution can streamline the operation and guarantee superior outcomes. With our experience we can visit ascertain dimensions, and engage in a conversation about your specific storage requirements, thereby crafting a design that impeccably complements your way of life. Additionally, we can provide a 3d representation that allows you to envisage your newly tailored bedroom furniture..
Read more FAQs
The wardrobes are angled wardrobes with the eves

The single wardrobes are next to bed

The single wardrobes are in front of bed and next to the door.

The wardrobes are in U shape in a walkin room

The wardrobes are in L shape from wall to wall on both sides.

The wardrobes are behind the door from wall to wall

The wardrobes are next to bed and wall to wall

The wardrobes are next to door and next to the bed

The wardrobes are in front of the door and in front of the bed

The wardrobes are in front of the door and next to the bed

The wardrobes are in front of the bed and next to the door

The wardrobes are in L shape with bridge unit

The wardrobes are build from wall to wall and bridge units above the bed.

These wardrobes are opposite to the bed and are on two walls in L shape & dresser.

These wardrobes are opposite to the bed and are on two walls in L shape.

These wardrobes are in front of the bed on either side of the chimney
Â

These wardrobes are opposite to the bed & are placed between wall to wall with dressing table.

These wardrobes are opposite to the bed & are placed between wall to wall
Fitted wardrobes can be designed to blend seamlessly with your room's decor or become a statement feature in their own right. The choice of finishes, materials, and accessories is vast, allowing for a high degree of personalisation. It's this combination of functionality and style that makes fitted wardrobes storage such a popular choice for homeowners and interior designers alike.

Please enter the below details and we can get back to you as soon as possible.
Please enter the below details and we can get back to you as soon as possible.
